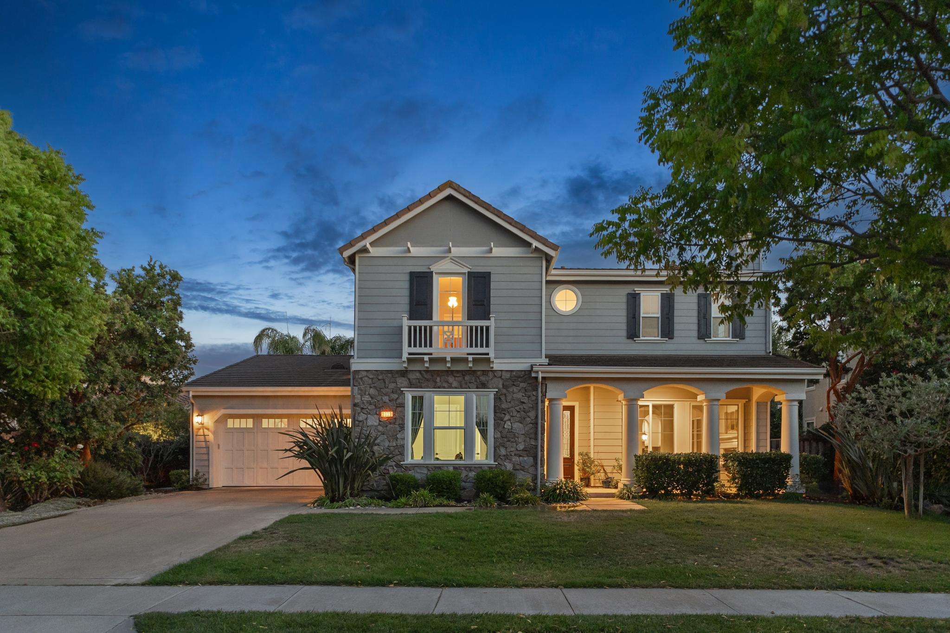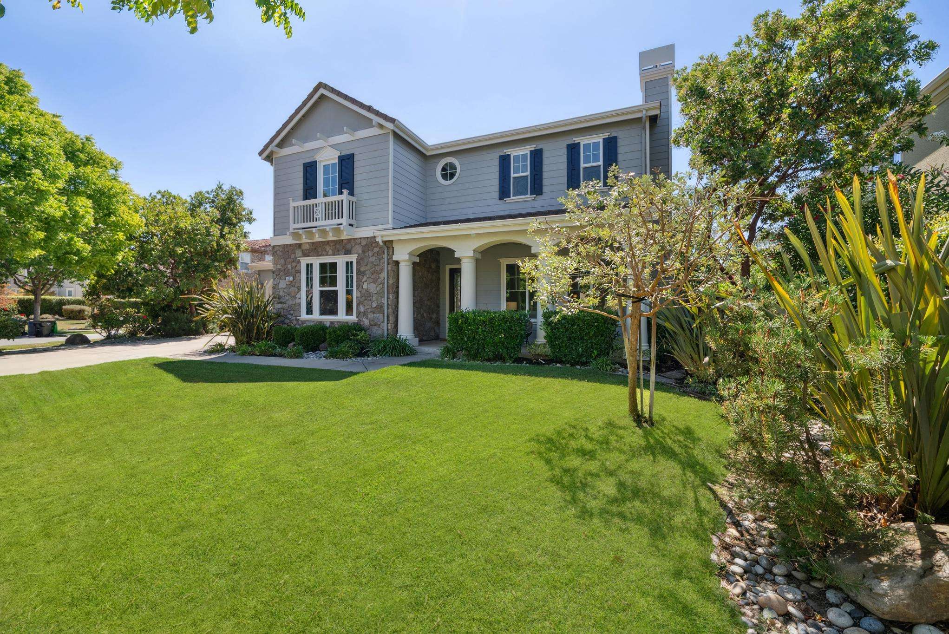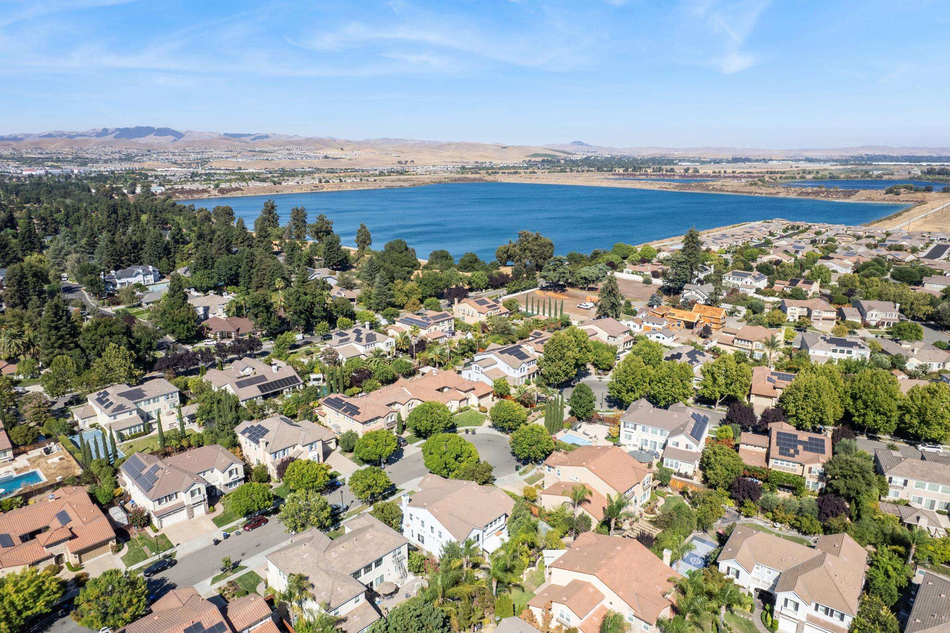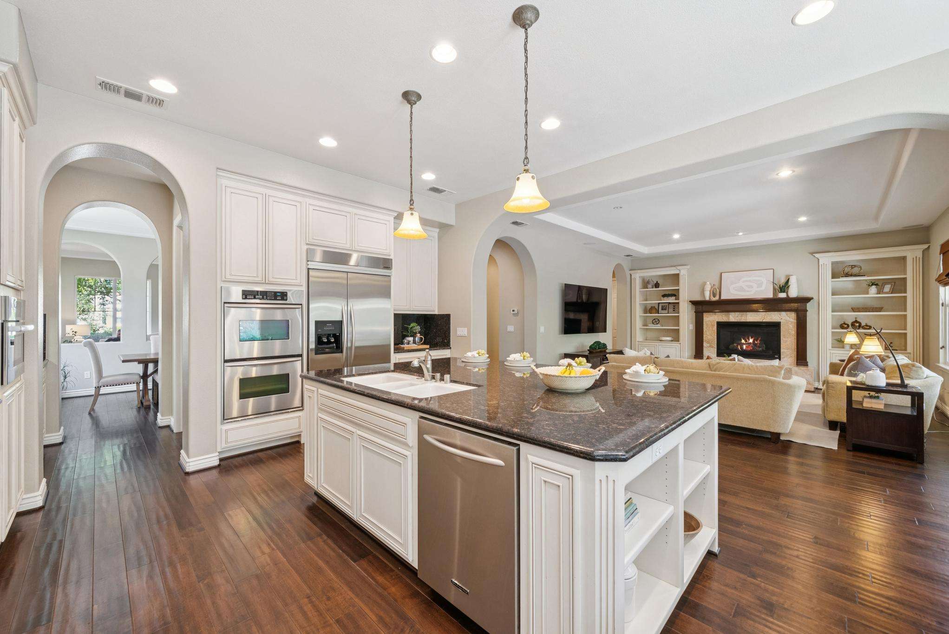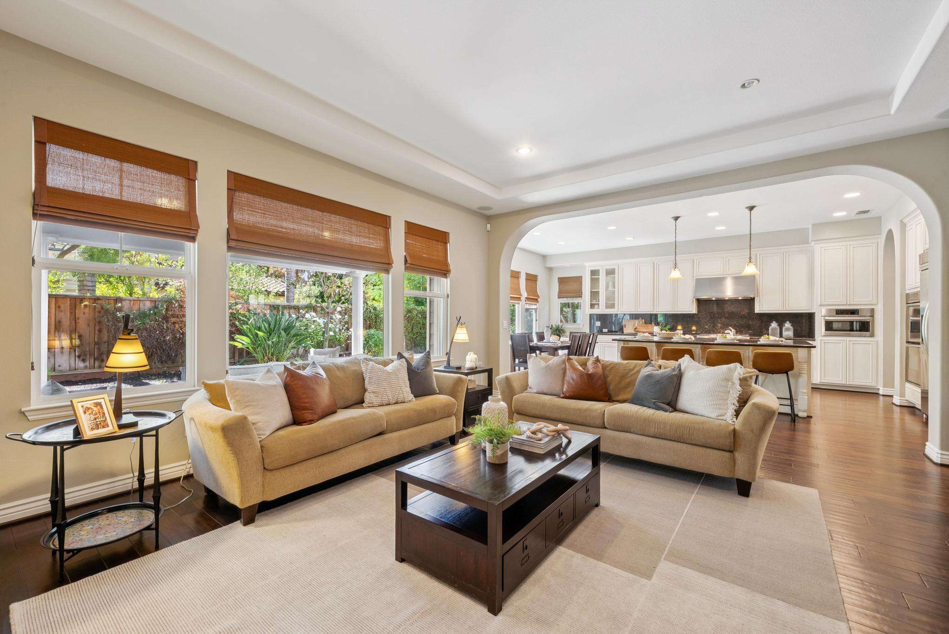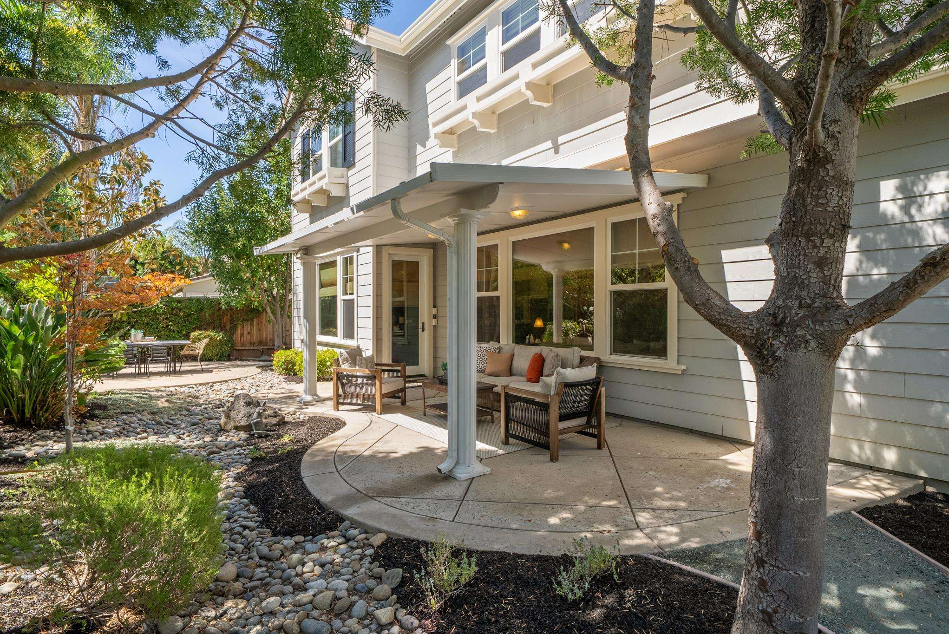Gorgeous North-Facing Luxury Home
$2,915,000
-
- Built in 2006 (Ponderosa Homes)
- 5 Bed
- 4.5 Bath
- Approximately 3,900 Sq.Ft.
at a glance
- 4-Car Tandem Garage
- .21 Acre Lot
- Cul-De-Sac Location
- Walk to Mohr Elementary
- 4-Car Tandem Garage
- .21 Acre Lot
- Cul-De-Sac Location
- Walk to Mohr Elementary
-
- Soaring Vaulted Ceilings
- Gleaming Hardwood Flooring
- Gourmet Modern Kitchen
- Covered Patio
- Soaring Vaulted Ceilings
- Gleaming Hardwood Flooring
- Gourmet Modern Kitchen
- Covered Patio
exceptionally crafted modern home with luxury amenities
This beautifully crafted residence combines elegance, comfort, and sophisticated design. Located on a tranquil cul-de-sac lot, this home features hardwood floors throughout the main level, custom lighting, and designer finishes. Featuring a gourmet chef’s kitchen showcasing professional-grade appliances, granite countertops, and a spacious center island with built-in storage shelving. The expansive primary suite features a coffered ceiling, a large walk-in closet, and a spa-inspired bath. With multiple suite bedrooms, a study loft, and a main level suite bedroom, this home perfectly blends functionality and luxury for modern family living. Welcome home!
This beautifully crafted residence combines elegance, comfort, and sophisticated design. Located on a tranquil cul-de-sac lot, this home features hardwood floors throughout the main level, custom lighting, and designer finishes. Featuring a gourmet chef’s kitchen showcasing professional-grade appliances, granite countertops, and a spacious center island with built-in storage shelving. The expansive primary suite features a coffered ceiling, a large walk-in closet, and a spa-inspired bath. With multiple suite bedrooms, a study loft, and a main level suite bedroom, this home perfectly blends functionality and luxury for modern family living. Welcome home!
Property Photos
Video Tour
3D Virtual Tour
- Exterior wood siding with stone accents, front porch with recessed lighting, and decorative columns
- Custom front door with decorative glass and entry foyer with chandelier
- Hardwood flooring throughout the main level
- Arched entryway leading to the living room with a gas fireplace
- Formal dining room with custom pendant lighting
- Main level suite bedroom with attached full bathroom featuring a shower-over-tub configuration
- Downstairs powder room with custom light fixtures
- Family room with hardwood flooring, recessed lighting, custom built-in display shelving, fireplace with custom stone surround, and wooden mantle.
- Family room features Roman shades and built-in surround sound speakers
- Gourmet kitchen featuring oversized center island with a granite top, granite countertops with a full matching backsplash, and rounded bullnose edges
- Exterior wood siding with stone accents, front porch with recessed lighting, and decorative columns
- Custom front door with decorative glass and entry foyer with chandelier
- Hardwood flooring throughout the main level
- Arched entryway leading to the living room with a gas fireplace
- Formal dining room with custom pendant lighting
- Main level suite bedroom with attached full bathroom featuring a shower-over-tub configuration
- Downstairs powder room with custom light fixtures
- Family room with hardwood flooring, recessed lighting, custom built-in display shelving, fireplace with custom stone surround, and wooden mantle.
- Family room features Roman shades and built-in surround sound speakers
- Gourmet kitchen featuring oversized center island with a granite top, granite countertops with a full matching backsplash, and rounded bullnose edges
features
- Custom white cabinetry with built-in storage shelving
- Butler’s pantry with granite countertops and a full matching backsplash
- Oversized walk-in pantry with built-in shelving and overhead lighting
- Professional-grade appliances like a custom triple-bowl porcelain sink, built-in stainless steel KitchenAid brand refrigerator, dual ovens (KitchenAid), Bosch built-in microwave, 4-burner stainless steel KitchenAid cooktop with matching extraction hood, stainless steel dishwasher
- Extra-wide staircase with plush carpeted stairs, and carpet that extends throughout the second level
- Study loft area with a built-in desk and cabinets
- Upstairs suite bedroom with sliding-door closet and full bathroom featuring custom tile flooring, tile countertop with custom backsplash, and shower-over-tub configuration with tile surround and mosaic tile design
- Custom white cabinetry with built-in storage shelving
- Butler’s pantry with granite countertops and a full matching backsplash
- Oversized walk-in pantry with built-in shelving and overhead lighting
- Professional-grade appliances like a custom triple-bowl porcelain sink, built-in stainless steel KitchenAid brand refrigerator, dual ovens (KitchenAid), Bosch built-in microwave, 4-burner stainless steel KitchenAid cooktop with matching extraction hood, stainless steel dishwasher
- Extra-wide staircase with plush carpeted stairs, and carpet that extends throughout the second level
- Study loft area with a built-in desk and cabinets
- Upstairs suite bedroom with sliding-door closet and full bathroom featuring custom tile flooring, tile countertop with custom backsplash, and shower-over-tub configuration with tile surround and mosaic tile design
- Large secondary upstairs bedrooms feature plush carpet and sliding door closets
- Jack & Jill bathroom with custom tile flooring, tile countertops with custom backsplash and mosaic detail, shower-over-tub with tile surround and matching mosaic design, and white painted cabinetry
- Expansive primary suite with an elegant, coffered ceiling, large custom windows, and an expansive walk-in closet with built-in shelving, organizers, and a mirrored closet door with overhead lighting
- Oversized primary bathroom with a private water closet, center island and storage cabinets, large jetted soaking tub, walk-in shower with glass enclosure, tile surround, and recessed lighting
- Tranquil backyard featuring custom concrete patios, including one covered with overhead lighting
- Decorative landscaping with river rock, fruit-bearing trees, garden beds, and a custom crushed gravel walkway
- Large secondary upstairs bedrooms feature plush carpet and sliding door closets
- Jack & Jill bathroom with custom tile flooring, tile countertops with custom backsplash and mosaic detail, shower-over-tub with tile surround and matching mosaic design, and white painted cabinetry
- Expansive primary suite with an elegant, coffered ceiling, large custom windows, and an expansive walk-in closet with built-in shelving, organizers, and a mirrored closet door with overhead lighting
- Oversized primary bathroom with a private water closet, center island and storage cabinets, large jetted soaking tub, walk-in shower with glass enclosure, tile surround, and recessed lighting
- Tranquil backyard featuring custom concrete patios, including one covered with overhead lighting
- Decorative landscaping with river rock, fruit-bearing trees, garden beds, and a custom crushed gravel walkway
Floor Plan
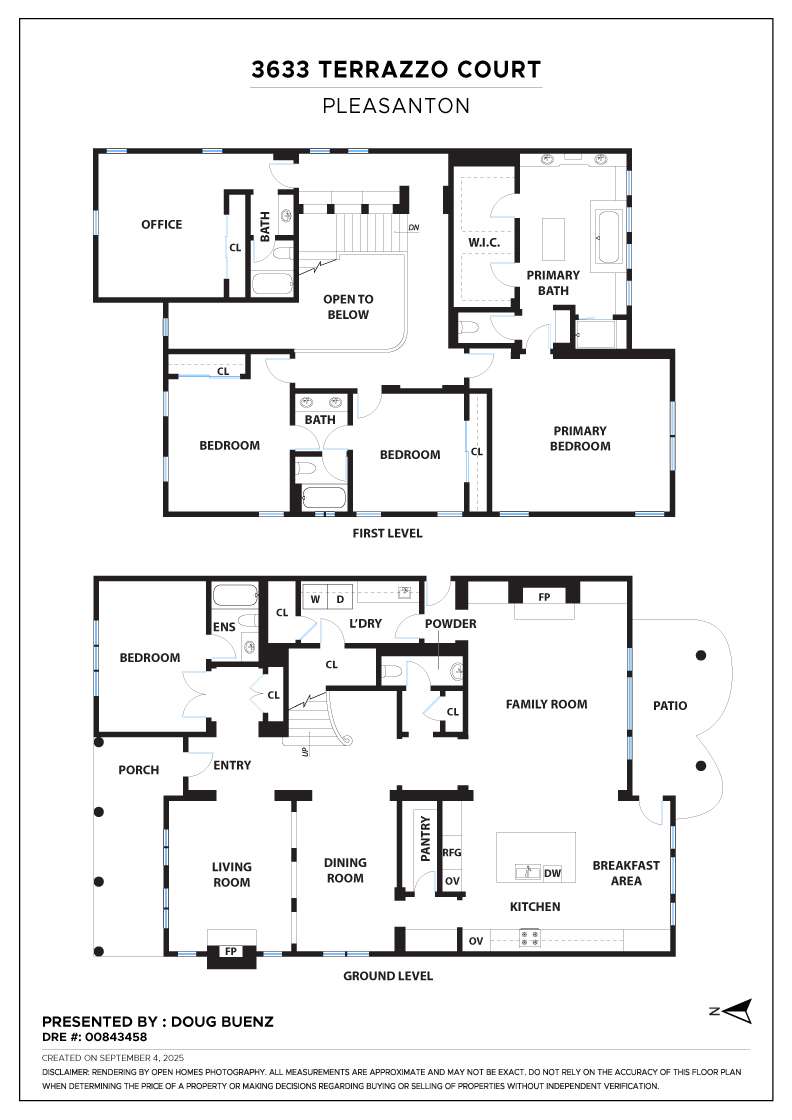
Floor plan
welcome to pleasanton
property map
Doug Buenz
Expertise you can trust
For Information About My Services and Our Other Listings: 680Homes.com
For Information About My Services and Our Other Listings: 680Homes.com
Recent Listings
Get In Touch
Thank you!
Your message has been received. We will reply using one of the contact methods provided in your submission.
Sorry, there was a problem
Your message could not be sent. Please refresh the page and try again in a few minutes, or reach out directly using the agent contact information below.
Doug Buenz
Email Us
